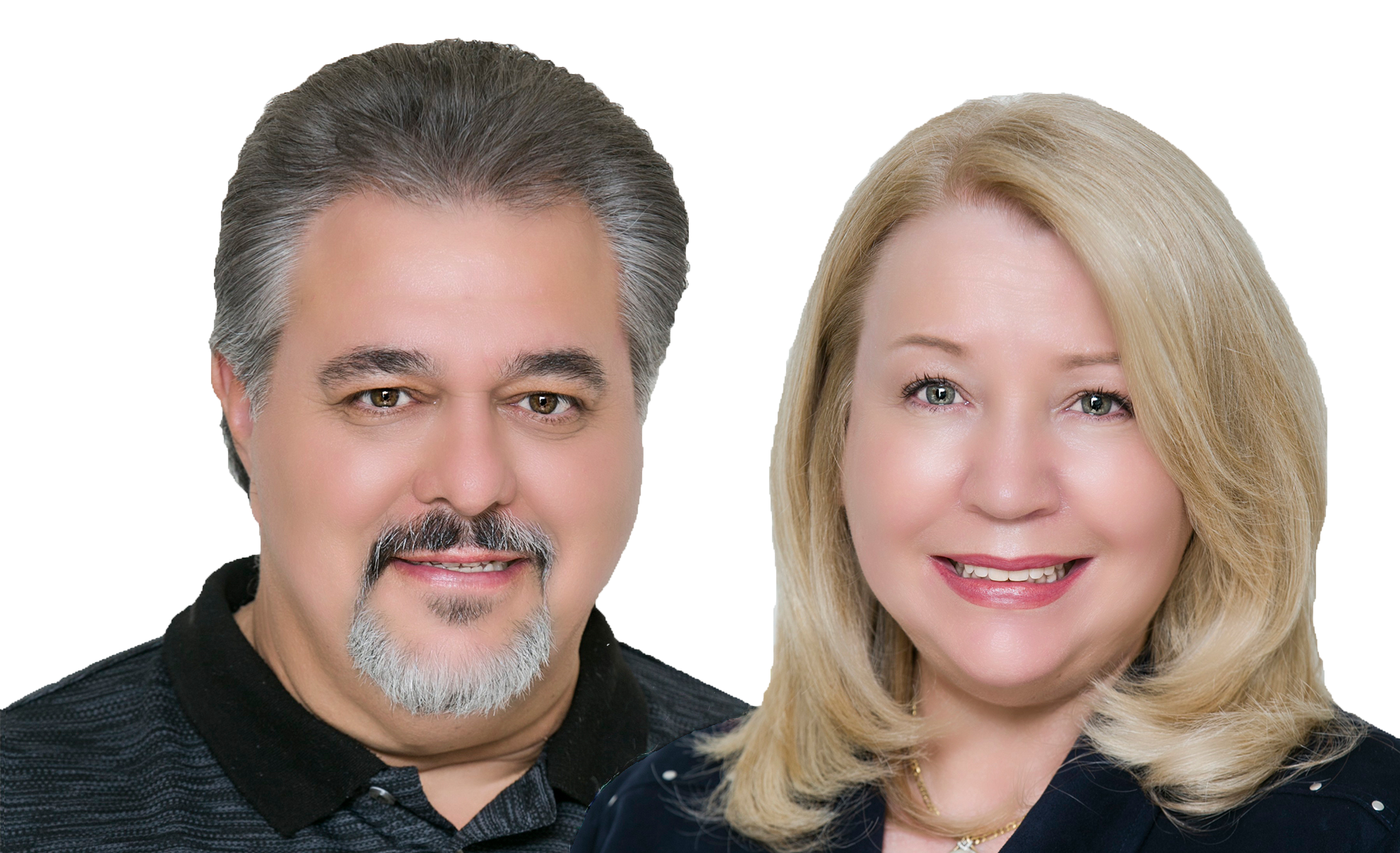SOLD | property type: House
34 Kinsale Drive, Mindarie
S-O-L-D by team Joe & Karen - settlement pending
** HOME OPENS CANCELLED ** House in contract.
Team Joe & Karen are super excited to present this Exquisite Palatial Double-Storey Residence with Breath-taking Ocean Views.
Live the year round 'resort style', like everyday is a getaway.
The tropical elegance where the Ocean is your neighbour, allowing you to enjoy the coastal bliss!
Presenting an unparalleled opportunity to acquire this blue chip residence offering stunning, panoramic, and uninterrupted 180 degree views of the Indian Ocean-stretching from the Marina to Quinns Rocks.
Whether you're relaxing on the expansive front porch Or the spacious upstairs balcony, you'll be captivated by these "forever" views.
Set on an impressive elevated 1,037sqm block with an approximate 29.2 meter frontage, this home is packed with luxurious features, showcasing the perfect blend of grandeur, comfort, and functionality.
What the current owners have to say about this home...
"The thing we fell in love with was the view. It feels like living in a holiday home all year round.
Sitting in the evening looking out over the Indian Ocean as the sun sets directly in front of our balcony never gets old.
We love the feeling of space, the high ceilings and the large garden and pool.
There are excellent local schools and amenities and Mindarie is a lovely suburb to live in."
DOWNSTAIRS:
• Manicured Reticulated Front Garden with convenient side access and extra parking.
• Grand Front Porch perfectly positioned to enjoy the sweeping ocean views.
• Double Garage with a separate store room.
• Spacious Entrance Hall leading to a wealth of expansive living spaces.
• KITCHEN: A chef's dream!
Boasting an abundance of space, natural light, and a stunning waterfall window, framing the lush rear garden and sparkling below ground swimming pool. The kitchen is equipped with:
• Granite benchtops and splashback
• Double wall oven and convection cooktop
• Double sink and dishwasher
• Generous storage space and a granite top island workbench
• French doors that open onto the raised formal dining area and formal lounge with a gas bayonet, both designed to maximize the northly-facing beach and ocean views.
• Guest Bedroom/Study: Featuring a built-in robe and a semi-ensuite bathroom, perfect for visiting guests or as a study.
• Majestic Curved Spiral Staircase with wrought iron and timber balustrade.
• Dinette Area for informal living or dining.
• Large Family Room with ample space for all.
• Timber-lined Alfresco BBQ Kitchen featuring a bar and wine fridge, and plenty of room for entertaining.
• Massive Backyard with a resort-style below-ground swimming pool, surrounded by lush, reticulated lawns, landscaping, and established trees.
UPSTAIRS:
• Large Retreat with sliding doors opening to the vast front balcony.
• Gallery/Study/Activity Area complete with built-in cabinetry including a study desk and book shelves.
• Theatre Room with remote-controlled block-out blinds, perfect for movie nights.
• Main Bedroom Suite with ocean views, including:
- A fitted walk-in dressing room.
- A luxurious ensuite bathroom featuring Italian Travertine tiles, a freestanding oval bathtub, an oversized glass rimless resort-style shower, ceiling Heat Lamp, Towel Warmer and a double vanity.
• Bedrooms Two, Three and Four all feature either ensuite or semi-ensuite renovated bathrooms, offering exceptional privacy and comfort for family and guests.
• Massive Front Balcony perfect for sundowners, entertaining, or simply enjoying the breath-taking views.
Additional Features Include:
• Solar Panels and Inverter
• Hamptons-style window shutters
• Ornate Cornices and Skirting Boards
• Ducted Reverse Cycle Air Conditioning
• CCTV & Security Alarm System for peace of mind.
• Fitted Laundry with a drying courtyard area.
• Floor Safe for your valuables
• Gas Hot Water System
- Over 500sqm of total house areas, incl Garage and Balconies.
LOCATION
With the Mitchell freeway close at hand you can live...
- Approximate distances...
-100m to the Beach
- 300m from the Marina
- 700m from Portofino Bar
- Circa 30 minutes to Perth CBD
- Circa 40 min to the Airport
** House Size as per plan notes, Not verified **.
Living: 417m2
House: 463m2
Total: 567m2
Ground floor: 194m2
Garage: 53m2
Porch: 44.5m2
Upper: 223m2
Balcony: 51m2
For more information please contact
Joe de Vecchis on 0438-270-866
or joe@propselect.com.au
Disclaimer - Whilst every care has been taken in the preparation of this advertisement, this information is provided for general information purposes only and is based on information provided by the Seller and may be subject to change. Interested parties and prospective buyers are encouraged to verify all details with the Agent prior to entering into a written contract, perform their own independent enquiries and rely only on the warranties/declarations included in the sales contract.

 4
4  2
2 


